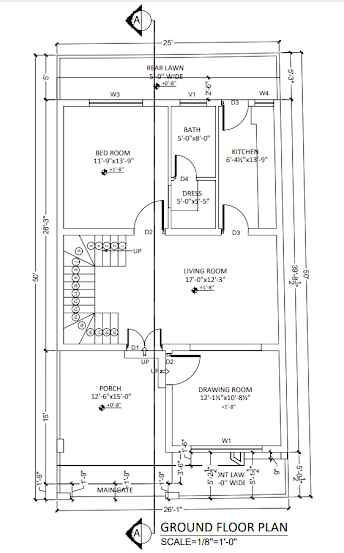An architectural drawing can be a sketch, plan, diagram or schematic. Whatever form it takes, the architectural drawing is used to communicate detailed information about what’s being built. These technical drawings are made by architects according to a set of standards, such as the view, which can be a floor plan, section or another perspective of the building, sheet sizes, units of measurement and scales, annotation and cross-referencing.
House Plan (25ft X 50ft)
House Plan (35ft X 70ft)
1. Floor Plan
The floor plan is the interior drawing of the building. They can include specific design elements, such as electrical or plumbing systems to detailed measurements between the walls, doors and windows of the building. There are usually surface area calculations for each room on the floor. The floor plan is going to inform the project estimate. These plans used to be 2-D drawings, but are increasingly being made in 3-D.
2. Excavation Architectural Drawings
There’s also another construction site issue to deal with when making architectural drawings and that’s the excavation. There are likely to be trenches, pits, shafts, tunnels and other types of soil removal to deal with on the site and an excavation architectural drawing will detail this work. They also provide information on the excavation process.
3. Site Plan
This is an aerial view of a building and the property that surrounds it. These can include buildings that are nearby as well as infrastructure, such as roads. This architectural drawing is important in that it shows where the building is to be erected in context to the property boundaries. There can also be details about landscaping, driveways, patios and other design elements.
4. Landscape Architectural Drawings
Not all architectural drawings are focused on buildings or structures. There’s also the landscape surrounding the building or structure to consider. This is mostly found in residential construction and to a lesser extent in commercial buildings. The construction drawing is close to the site plan, but obviously with a focus more on the landscape. The overall layout and measurements are included.






.PNG)
.PNG)


