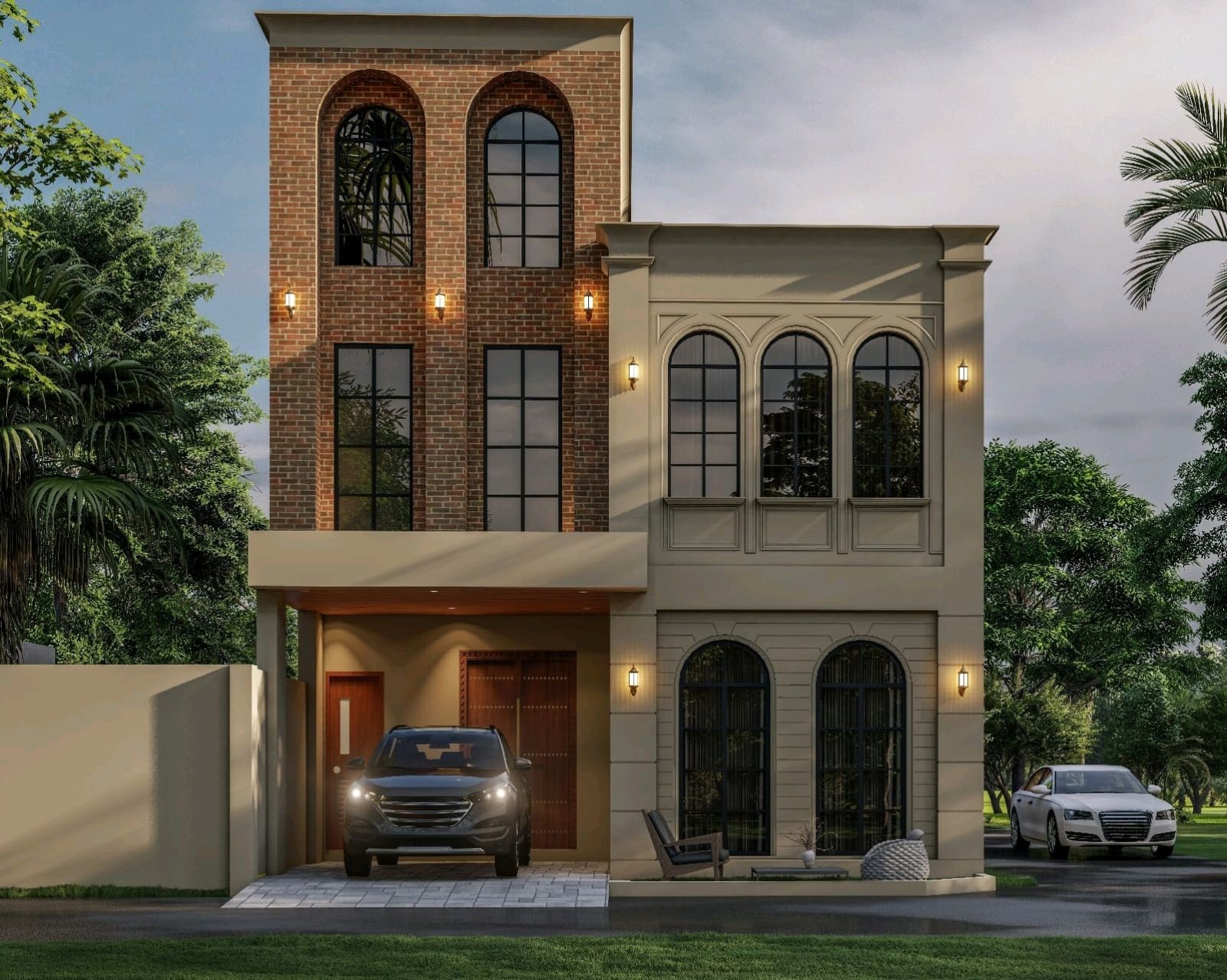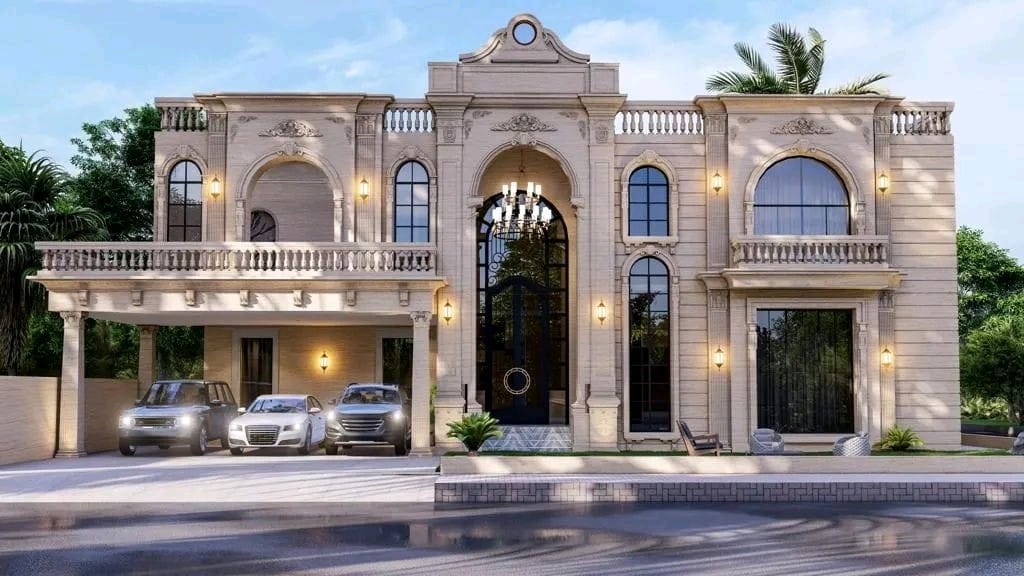- Home
- Scope of Work
- _Architectural Drawings
- _Structural Drawings
- _Elevations and Sections
- _3D Models and Renders
- _MEP Drawings
- _Working Drawings
- _Furniture Drawings
- _Finishing Drawings
- _Submission Drawings
- _Site Measurements
- _As-Built Drawings
- _Miscellaneous Work
- Home Design
- Interior Design
- 3D Elevation
- Estimation
- My Blogs
- Contact Us




.jpeg)




